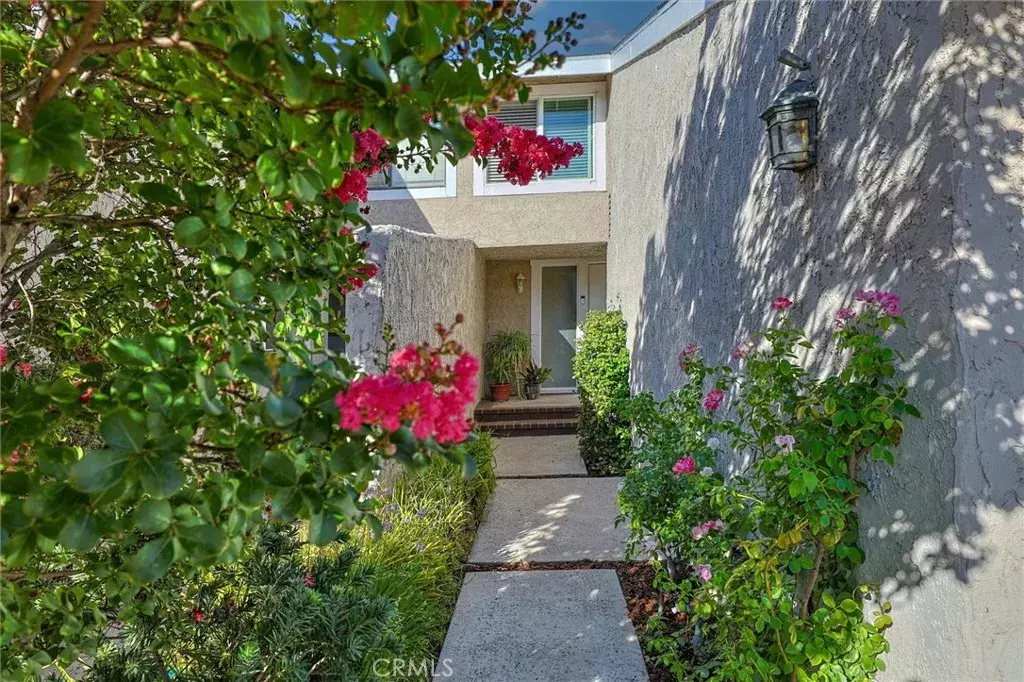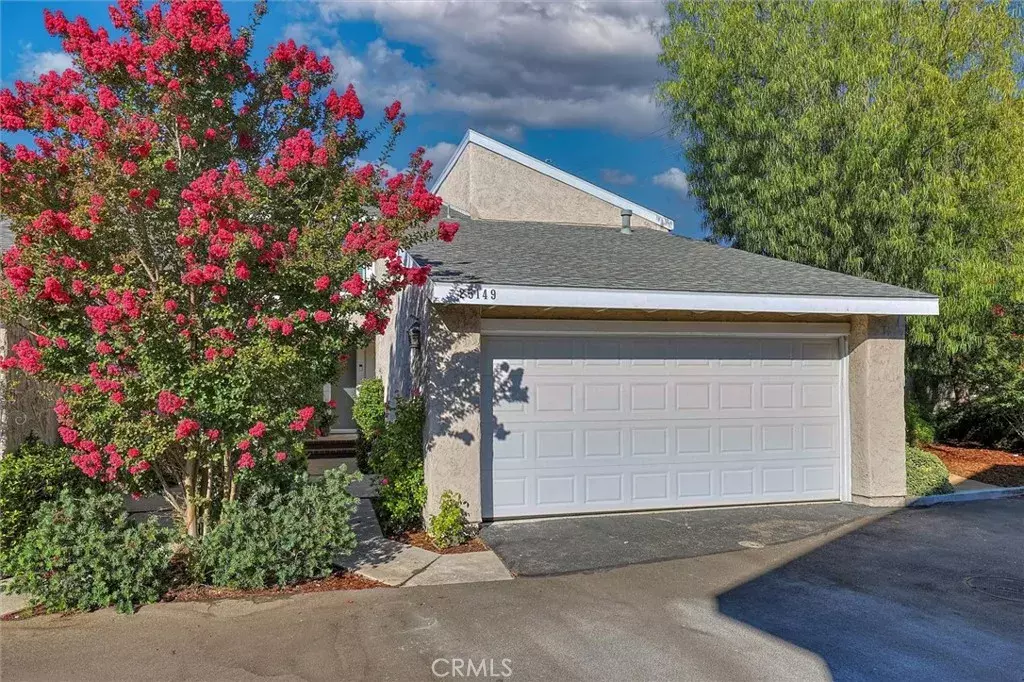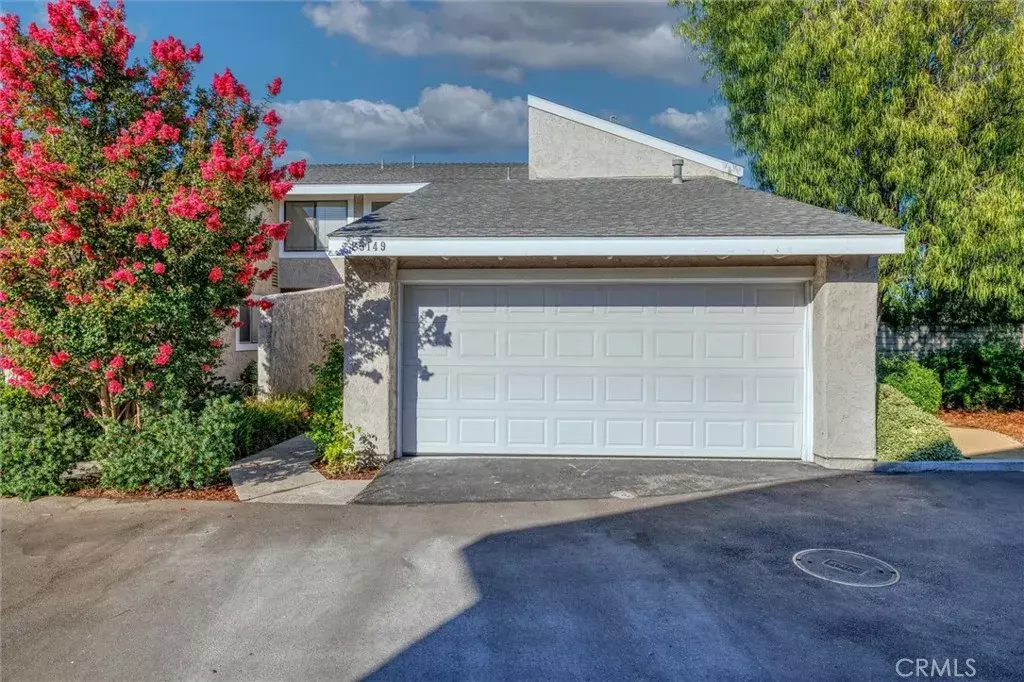


Listing Courtesy of: San Diego, CA MLS / Laura Faridi
25149 Amberley Way Valencia, CA 91355
Active (3 Days)
$684,900
MLS #:
SR25171363
SR25171363
Lot Size
6.49 acres
6.49 acres
Type
Townhouse
Townhouse
Year Built
1978
1978
Views
Lake/River, Mountains/Hills
Lake/River, Mountains/Hills
County
Los Angeles County
Los Angeles County
Listed By
Laura Faridi, Laura Faridi
Source
San Diego, CA MLS
Last checked Aug 2 2025 at 6:13 PM GMT+0000
San Diego, CA MLS
Last checked Aug 2 2025 at 6:13 PM GMT+0000
Bathroom Details
- Full Bathrooms: 3
Interior Features
- Balcony
- Copper Plumbing Partial
- Dry Bar
- Granite Counters
- Recessed Lighting
Kitchen
- Dishwasher
- Disposal
- Microwave
- Refrigerator
- Electric Range
- Self Cleaning Oven
- Water Line to Refr
Subdivision
- Vista Valencia (Vval)
Property Features
- Fireplace: Decorative
- Fireplace: Fp In Living Room
- Fireplace: Gas Starter
- Fireplace: Masonry
- Fireplace: Raised Hearth
Heating and Cooling
- Fireplace
- Forced Air Unit
- Central Forced Air
- Electric
Pool Information
- Association
- Gunite
Homeowners Association Information
- Dues: $437/Monthly
Flooring
- Carpet
- Tile
- Wood
Exterior Features
- Roof: Asphalt
- Roof: Shingle
Utility Information
- Utilities: Cable Connected, Electricity Connected, Natural Gas Connected, Sewer Connected
- Sewer: Public Sewer
Parking
- Garage
- Garage Door Opener
Stories
- 2 Story
Living Area
- 1,859 sqft
Location
Estimated Monthly Mortgage Payment
*Based on Fixed Interest Rate withe a 30 year term, principal and interest only
Listing price
Down payment
%
Interest rate
%Mortgage calculator estimates are provided by C21 Masters and are intended for information use only. Your payments may be higher or lower and all loans are subject to credit approval.
Disclaimer:
This information is deemed reliable but not guaranteed. You should rely on this information only to decide whether or not to further investigate a particular property. BEFORE MAKING ANY OTHER DECISION, YOU SHOULD PERSONALLY INVESTIGATE THE FACTS (e.g. square footage and lot size) with the assistance of an appropriate professional. You may use this information only to identify properties you may be interested in investigating further. All uses except for personal, noncommercial use in accordance with the foregoing purpose are prohibited. Redistribution or copying of this information, any photographs or video tours is strictly prohibited. This information is derived from the Internet Data Exchange (IDX) service provided by San Diego MLS. Displayed property listings may be held by a brokerage firm other than the broker and/or agent responsible for this display. The information and any photographs and video tours and the compilation from which they are derived is protected by copyright. Compilation © 2025 San Diego MLS.




Description