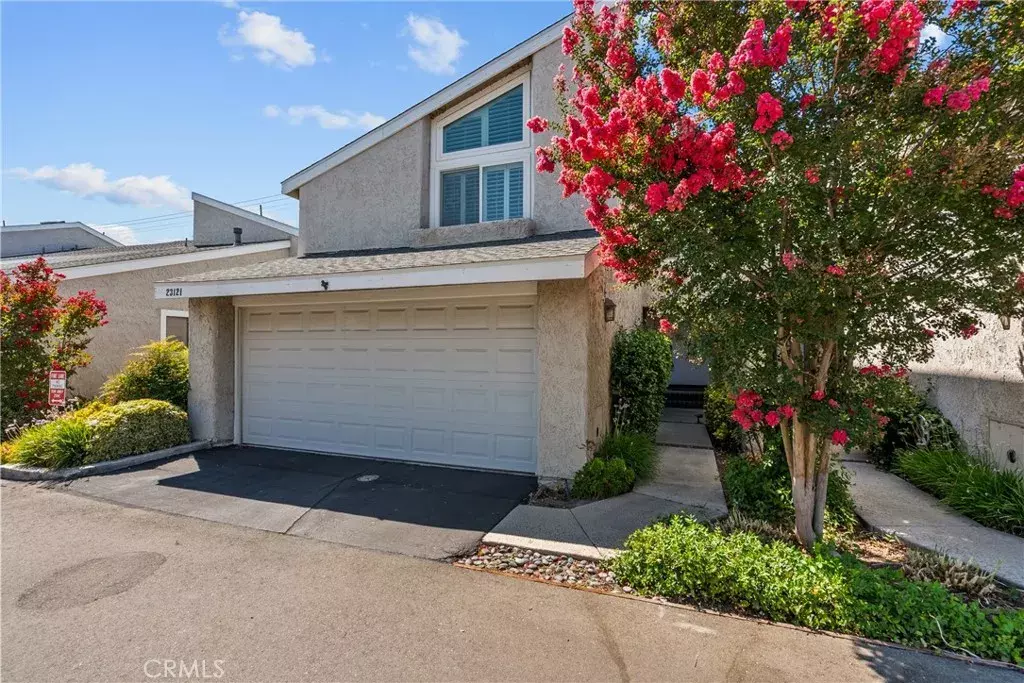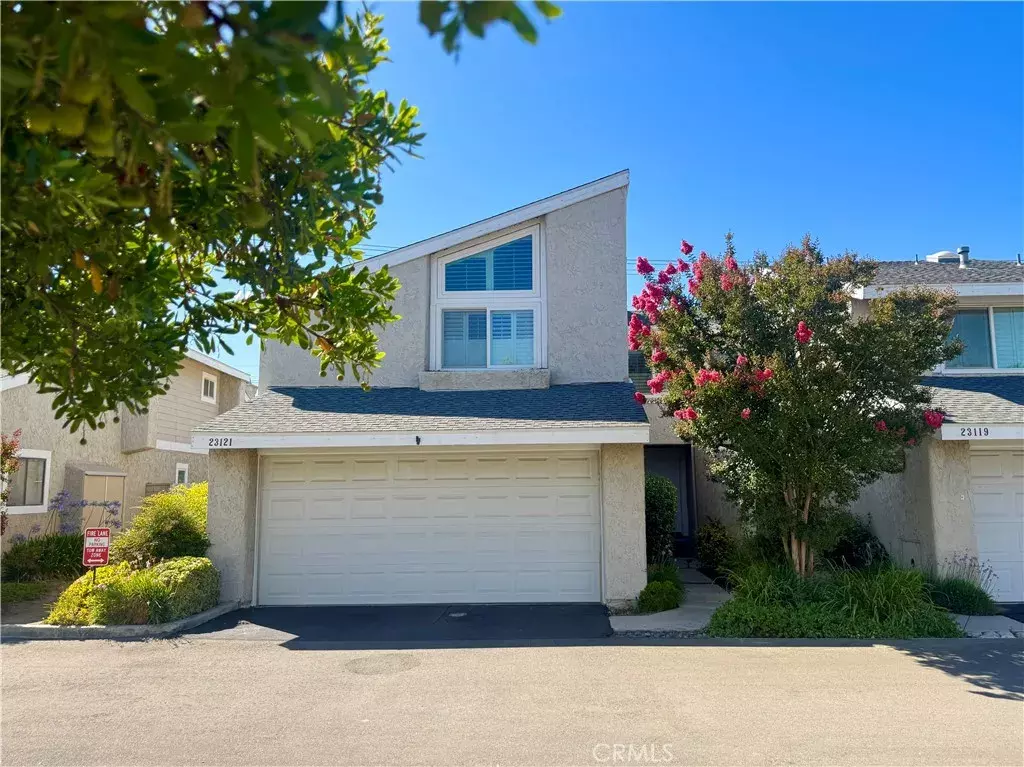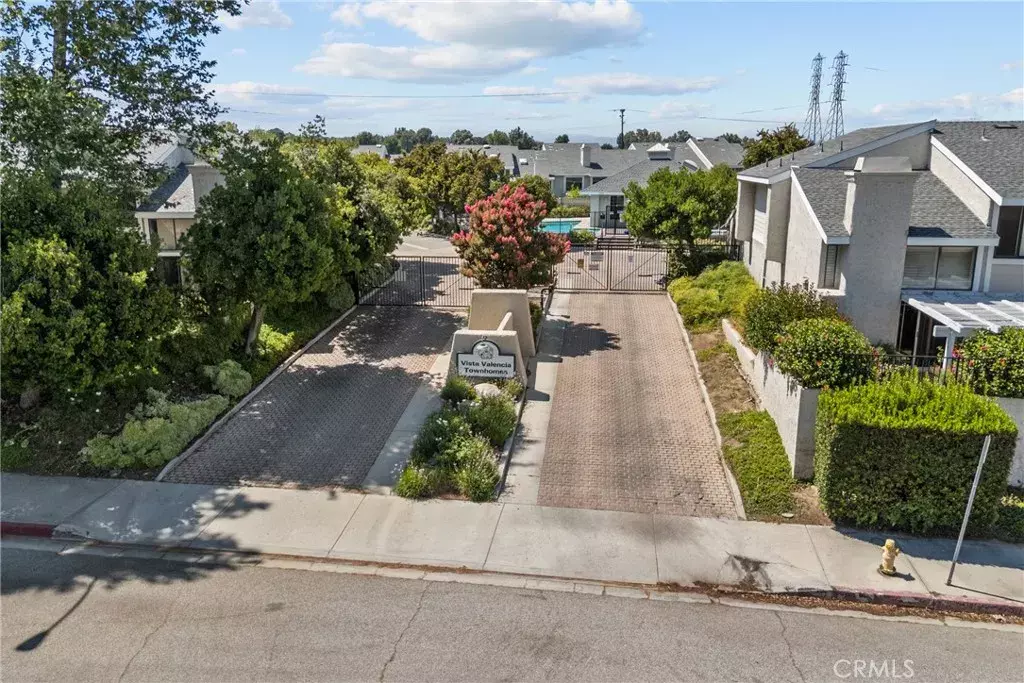


Listing Courtesy of: San Diego, CA MLS / Homesmart Evergreen Realty
23121 Yvette Lane Valencia, CA 91355
Active (24 Days)
$725,000
OPEN HOUSE TIMES
-
OPENSat, Aug 21:00 pm - 4:00 pm
Description
Step into this stunningly remodeled home nestled in the exclusive gated Vista Valencia community. Boasting 3 generously sized bedrooms, 3 bathrooms, and 2,059 sq ft of living space, this residence stands among the most spacious condos in all of Santa Clarita. Inside, you'll be greeted by dramatic vaulted ceilings and elegant luxury vinyl plank flooring that stretch throughout the home, creating a sleek and contemporary vibe. The chef-inspired kitchen features gorgeous granite countertops, crisp white cabinetry, and stainless steel appliances, seamlessly connecting to the open-concept family and dining areasperfect for entertaining and everyday living. Downstairs includes a convenient bathroom, while upstairs offers a versatile loft space ideal for a home office, a serene primary suite with dual vanities in the ensuite bath, plus two additional bedrooms and a full hall bathroom. Additional highlights include an attached two-car garage with epoxy flooring and laundry hookups. Step outside to your private backyard pationo rear neighbors!ideal for relaxing or hosting guests. And when summer heats up, the community pool is the perfect spot to cool off. All this in the heart of Valencia, just moments from shopping, dining, and top-rated schools. This turnkey home blends modern elegance with exceptional conveniencedont miss your chance to own it!
MLS #:
SR25155911
SR25155911
Lot Size
6.49 acres
6.49 acres
Type
Single-Family Home
Single-Family Home
Year Built
1978
1978
County
Los Angeles County
Los Angeles County
Listed By
Kathy Jorgenson-Greenberg, Homesmart Evergreen Realty
Source
San Diego, CA MLS
Last checked Aug 2 2025 at 6:13 PM GMT+0000
San Diego, CA MLS
Last checked Aug 2 2025 at 6:13 PM GMT+0000
Bathroom Details
- Full Bathrooms: 3
Subdivision
- Vista Valencia (Vval)
Property Features
- Fireplace: Fp In Living Room
Heating and Cooling
- Forced Air Unit
- Central Forced Air
Pool Information
- Association
Homeowners Association Information
- Dues: $437/Monthly
Utility Information
- Sewer: Public Sewer
Stories
- 2 Story
Living Area
- 2,059 sqft
Location
Estimated Monthly Mortgage Payment
*Based on Fixed Interest Rate withe a 30 year term, principal and interest only
Listing price
Down payment
%
Interest rate
%Mortgage calculator estimates are provided by C21 Masters and are intended for information use only. Your payments may be higher or lower and all loans are subject to credit approval.
Disclaimer:
This information is deemed reliable but not guaranteed. You should rely on this information only to decide whether or not to further investigate a particular property. BEFORE MAKING ANY OTHER DECISION, YOU SHOULD PERSONALLY INVESTIGATE THE FACTS (e.g. square footage and lot size) with the assistance of an appropriate professional. You may use this information only to identify properties you may be interested in investigating further. All uses except for personal, noncommercial use in accordance with the foregoing purpose are prohibited. Redistribution or copying of this information, any photographs or video tours is strictly prohibited. This information is derived from the Internet Data Exchange (IDX) service provided by San Diego MLS. Displayed property listings may be held by a brokerage firm other than the broker and/or agent responsible for this display. The information and any photographs and video tours and the compilation from which they are derived is protected by copyright. Compilation © 2025 San Diego MLS.



