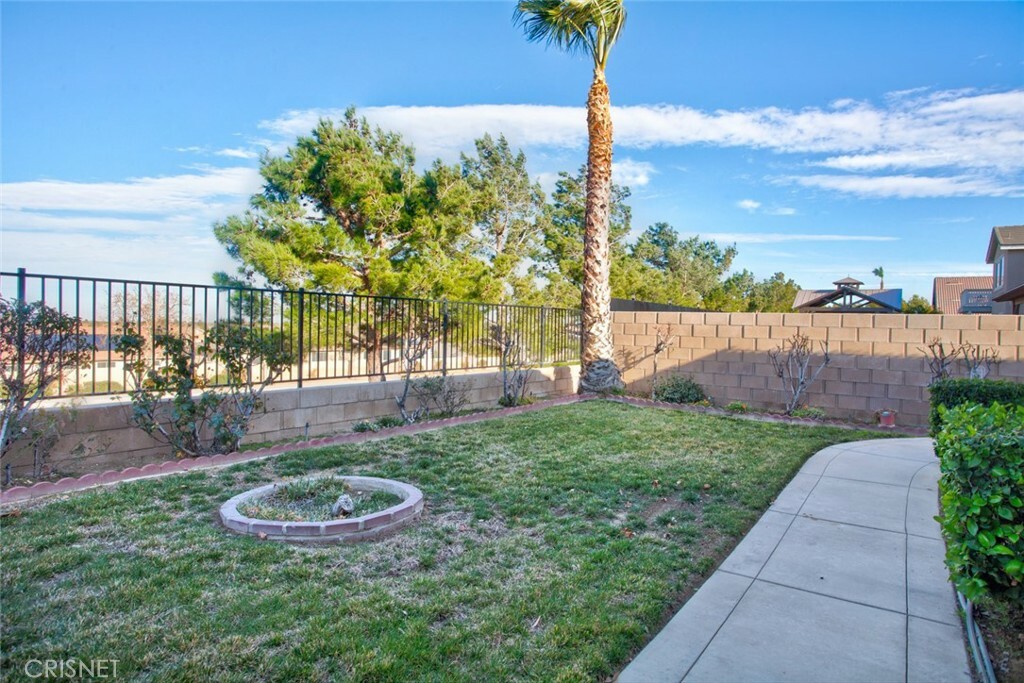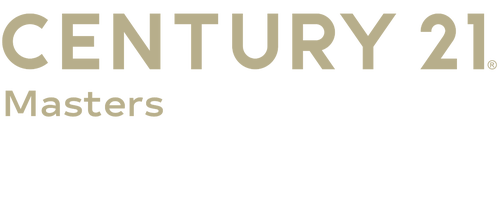
Listing Courtesy of: CRMLS / Century 21 Masters / Kathleen Bruno - Contact: 661-607-8399
3719 Sungate Drive Palmdale, CA 93551
Sold (46 Days)
$535,000
MLS #:
SR23019377
SR23019377
Lot Size
8,289 SQFT
8,289 SQFT
Type
Single-Family Home
Single-Family Home
Year Built
2002
2002
Style
Patio Home
Patio Home
Views
Neighborhood, Mountain(s), Hills
Neighborhood, Mountain(s), Hills
School District
Antelope Valley Union
Antelope Valley Union
County
Los Angeles County
Los Angeles County
Listed By
Kathleen Bruno, Century 21 Masters, Contact: 661-607-8399
Bought with
Linda Gonzalez
Linda Gonzalez
Source
CRMLS
Last checked Aug 7 2025 at 6:59 AM GMT+0000
CRMLS
Last checked Aug 7 2025 at 6:59 AM GMT+0000
Bathroom Details
- Full Bathrooms: 2
- Half Bathroom: 1
Interior Features
- All Bedrooms Down
- Bedroom on Main Level
- Ceiling Fan(s)
- Dressing Area
- Jack and Jill Bath
- Main Level Master
- Open Floorplan
- Pantry
- Storage
- Walk-In Closet(s)
- Walk-In Pantry
- Laundry: Laundry Room
- Laundry: Inside
- Laundry: Washer Hookup
Lot Information
- 0-1 Unit/Acre
- Back Yard
- Front Yard
- Landscaped
- Lawn
- Walkstreet
- Yard
Property Features
- Fireplace: Family Room
Heating and Cooling
- Central
- Central Air
Utility Information
- Utilities: Water Source: Public
- Sewer: Public Sewer
Parking
- Assigned
- Covered
- Direct Access
- Door-Multi
- Driveway
- Garage
- Garage Faces Front
- On Site
- Paved
- Private
- Side by Side
Stories
- 1
Living Area
- 2,422 sqft
Additional Information: Masters | 661-607-8399
Disclaimer: Based on information from California Regional Multiple Listing Service, Inc. as of 2/22/23 10:28 and /or other sources. Display of MLS data is deemed reliable but is not guaranteed accurate by the MLS. The Broker/Agent providing the information contained herein may or may not have been the Listing and/or Selling Agent. The information being provided by Conejo Simi Moorpark Association of REALTORS® (“CSMAR”) is for the visitor's personal, non-commercial use and may not be used for any purpose other than to identify prospective properties visitor may be interested in purchasing. Any information relating to a property referenced on this web site comes from the Internet Data Exchange (“IDX”) program of CSMAR. This web site may reference real estate listing(s) held by a brokerage firm other than the broker and/or agent who owns this web site. Any information relating to a property, regardless of source, including but not limited to square footages and lot sizes, is deemed reliable.



Description