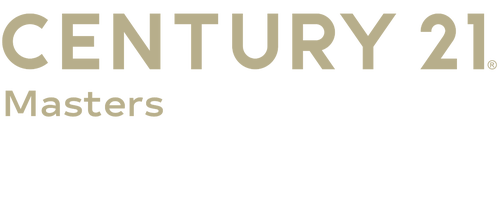


Listing Courtesy of: CRMLS / Century 21 Masters / Kathleen Bruno
44128 51st Street W Lancaster, CA 93536
Sold (111 Days)
$499,900
MLS #:
SR22142939
SR22142939
Lot Size
6,917 SQFT
6,917 SQFT
Type
Single-Family Home
Single-Family Home
Year Built
2020
2020
Views
Neighborhood
Neighborhood
School District
Antelope Valley Union
Antelope Valley Union
County
Los Angeles County
Los Angeles County
Listed By
Kathleen Bruno, Century 21 Masters
Bought with
Nicole Stinson, Estate Realty Group, Inc.
Nicole Stinson, Estate Realty Group, Inc.
Source
CRMLS
Last checked Aug 7 2025 at 6:59 AM GMT+0000
CRMLS
Last checked Aug 7 2025 at 6:59 AM GMT+0000
Bathroom Details
- Full Bathroom: 1
- 3/4 Bathroom: 1
Interior Features
- Openfloorplan
- Pantry
- Storage
- Allbedroomsdown
- Bedroomonmainlevel
- Dressingarea
- Mainlevelmaster
- Walkinclosets
- Laundry: Washerhookup
- Laundry: Inside
- Laundry: Laundryroom
- Tanklesswaterheater
Lot Information
- Item01unitacre
- Backyard
- Cornerlot
- Culdesac
- Lawn
- Landscaped
- Walkstreet
- Yard
Property Features
- Fireplace: Familyroom
Heating and Cooling
- Centralair
Pool Information
- None
Utility Information
- Utilities: Water Source: Public
- Sewer: Publicsewer
Parking
- Directaccess
- Doorsingle
- Driveway
- Garagefacesfront
- Garage
- Private
- Sidebyside
Stories
- 1
Living Area
- 1,890 sqft
Disclaimer: Based on information from California Regional Multiple Listing Service, Inc. as of 2/22/23 10:28 and /or other sources. Display of MLS data is deemed reliable but is not guaranteed accurate by the MLS. The Broker/Agent providing the information contained herein may or may not have been the Listing and/or Selling Agent. The information being provided by Conejo Simi Moorpark Association of REALTORS® (“CSMAR”) is for the visitor's personal, non-commercial use and may not be used for any purpose other than to identify prospective properties visitor may be interested in purchasing. Any information relating to a property referenced on this web site comes from the Internet Data Exchange (“IDX”) program of CSMAR. This web site may reference real estate listing(s) held by a brokerage firm other than the broker and/or agent who owns this web site. Any information relating to a property, regardless of source, including but not limited to square footages and lot sizes, is deemed reliable.



Description