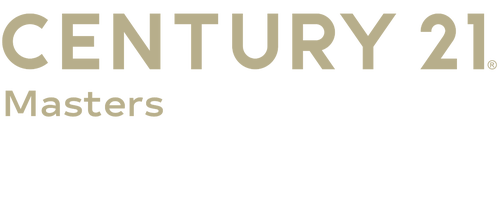


Listing Courtesy of: CRMLS / Century 21 Masters / Kathleen Bruno
42411 27th Street W Lancaster, CA 93536
Sold (7 Days)
$840,000
MLS #:
SR21021013
SR21021013
Lot Size
1.02 acres
1.02 acres
Type
Single-Family Home
Single-Family Home
Year Built
1990
1990
Style
Ranch
Ranch
Views
Hills, Mountain(s), Neighborhood
Hills, Mountain(s), Neighborhood
School District
Antelope
Antelope
County
Los Angeles County
Los Angeles County
Listed By
Kathleen Bruno, Century 21 Masters
Bought with
Jonathan Galier, Re/Max All-Pro
Jonathan Galier, Re/Max All-Pro
Source
CRMLS
Last checked Aug 6 2025 at 5:33 AM GMT+0000
CRMLS
Last checked Aug 6 2025 at 5:33 AM GMT+0000
Bathroom Details
- Full Bathrooms: 3
Interior Features
- Open Floorplan
- Storage
- Laundry: Individual Room
- Laundry: Inside
- All Bedrooms Down
- Entry
- Family Room
- Kitchen
- Living Room
- Main Floor Bedroom
- Main Floor Master Bedroom
- Master Bathroom
- Master Bedroom
- Master Suite
- Walk-In Closet
- Walk-In Pantry
Lot Information
- 0-1 Unit/Acre
- Back Yard
- Corner Lot
- Front Yard
- Landscaped
- Lot Over 40000 Sqft
- Yard
Property Features
- Fireplace: Family Room
- Fireplace: Living Room
Heating and Cooling
- Central
- Central Air
Pool Information
- Private
- In Ground
Utility Information
- Sewer: Public Sewer
Parking
- Boat
- Attached Carport
- Circular Driveway
- Direct Garage Access
- Driveway
- Garage
- Garage Faces Front
- Garage - Two Door
- Oversized
- Private
- Pull-Through
- Rv Access/Parking
- Side by Side
Stories
- One
Disclaimer: Based on information from California Regional Multiple Listing Service, Inc. as of 2/22/23 10:28 and /or other sources. Display of MLS data is deemed reliable but is not guaranteed accurate by the MLS. The Broker/Agent providing the information contained herein may or may not have been the Listing and/or Selling Agent. The information being provided by Conejo Simi Moorpark Association of REALTORS® (“CSMAR”) is for the visitor's personal, non-commercial use and may not be used for any purpose other than to identify prospective properties visitor may be interested in purchasing. Any information relating to a property referenced on this web site comes from the Internet Data Exchange (“IDX”) program of CSMAR. This web site may reference real estate listing(s) held by a brokerage firm other than the broker and/or agent who owns this web site. Any information relating to a property, regardless of source, including but not limited to square footages and lot sizes, is deemed reliable.



Description