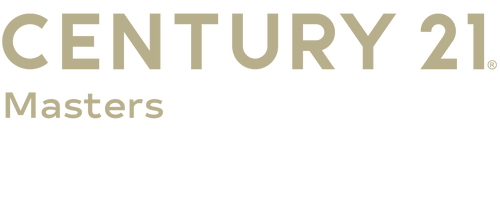


Sold
Listing Courtesy of: CRMLS / Century 21 Everest / Kathleen Bruno
6016 Canyonside Road La Crescenta, CA 91214
Sold on 05/28/2021
$1,499,000 (USD)
MLS #:
SR21056848
SR21056848
Lot Size
0.25 acres
0.25 acres
Type
Single-Family Home
Single-Family Home
Year Built
2003
2003
Views
Hills, Neighborhood, Rocks, Mountains, Treeswoods
Hills, Neighborhood, Rocks, Mountains, Treeswoods
School District
Los Angeles Unified
Los Angeles Unified
County
Los Angeles County
Los Angeles County
Listed By
Kathleen Bruno, Century 21 Everest
Bought with
Sara Lov, Maisonre
Sara Lov, Maisonre
Source
CRMLS
Last checked Dec 21 2025 at 9:19 AM GMT+0000
CRMLS
Last checked Dec 21 2025 at 9:19 AM GMT+0000
Bathroom Details
- Full Bathrooms: 4
Interior Features
- Loft
- Laundry: Inside
- Storage
- Openfloorplan
- Recessedlighting
- Bedroomonmainlevel
- Walkinclosets
- Laundry: Laundryroom
- Laundry: Washerhookup
- Dressingarea
- Laundry: Upperlevel
- Inlawfloorplan
Lot Information
- Landscaped
- Yard
- Backyard
- Frontyard
- Item01unitacre
Property Features
- Fireplace: Familyroom
Heating and Cooling
- Central
- Centralair
Pool Information
- None
Utility Information
- Utilities: Water Source: Public
- Sewer: Publicsewer
Parking
- Driveway
- Garage
- Directaccess
- Garagefacesfront
- Rvpotential
- Doorsingle
- Sidebyside
Stories
- 2
Living Area
- 2,766 sqft
Listing Price History
Date
Event
Price
% Change
$ (+/-)
Mar 31, 2021
Listed
$1,499,000
-
-
Disclaimer: Based on information from California Regional Multiple Listing Service, Inc. as of 2/22/23 10:28 and /or other sources. Display of MLS data is deemed reliable but is not guaranteed accurate by the MLS. The Broker/Agent providing the information contained herein may or may not have been the Listing and/or Selling Agent. The information being provided by Conejo Simi Moorpark Association of REALTORS® (“CSMAR”) is for the visitor's personal, non-commercial use and may not be used for any purpose other than to identify prospective properties visitor may be interested in purchasing. Any information relating to a property referenced on this web site comes from the Internet Data Exchange (“IDX”) program of CSMAR. This web site may reference real estate listing(s) held by a brokerage firm other than the broker and/or agent who owns this web site. Any information relating to a property, regardless of source, including but not limited to square footages and lot sizes, is deemed reliable.




Description