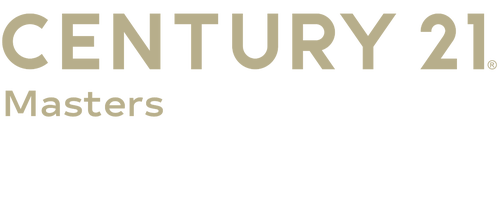


Listing Courtesy of: CRMLS / Century 21 Masters / AL Galvis
25212 Golden Maple Drive Canyon Country, CA 91387
Sold (74 Days)
$1,075,000
MLS #:
223000329
223000329
Lot Size
7,747 SQFT
7,747 SQFT
Type
Single-Family Home
Single-Family Home
Year Built
2018
2018
Style
Contemporary
Contemporary
Views
Mountain(s), City Lights
Mountain(s), City Lights
School District
William S. Hart Union
William S. Hart Union
County
Los Angeles County
Los Angeles County
Listed By
AL Galvis, DRE #01702731 CA, Century 21 Masters
Bought with
Jamal Khawaja, Jfk Realty & Loan Depot Inc.
Jamal Khawaja, Jfk Realty & Loan Depot Inc.
Source
CRMLS
Last checked Aug 3 2025 at 1:37 AM GMT+0000
CRMLS
Last checked Aug 3 2025 at 1:37 AM GMT+0000
Bathroom Details
- Full Bathrooms: 3
Interior Features
- Bedroom on Main Level
- High Ceilings
- Loft
- Open Floorplan
- Recessed Lighting
- Laundry: Electric Dryer Hookup
- Laundry: Gas Dryer Hookup
- Laundry: Upper Level
- Dishwasher
- Disposal
- Double Oven
- Microwave
- Windows: Plantation Shutters
Lot Information
- Back Yard
- Drip Irrigation/Bubblers
- Landscaped
Property Features
- Fireplace: Family Room
- Fireplace: Electric
Heating and Cooling
- Central
- Fireplace(s)
- Natural Gas
Pool Information
- In Ground
- Community
Homeowners Association Information
- Dues: $225
Flooring
- Carpet
Utility Information
- Sewer: Public Sewer
Parking
- Garage
Stories
- 2
Living Area
- 2,650 sqft
Disclaimer: Based on information from California Regional Multiple Listing Service, Inc. as of 2/22/23 10:28 and /or other sources. Display of MLS data is deemed reliable but is not guaranteed accurate by the MLS. The Broker/Agent providing the information contained herein may or may not have been the Listing and/or Selling Agent. The information being provided by Conejo Simi Moorpark Association of REALTORS® (“CSMAR”) is for the visitor's personal, non-commercial use and may not be used for any purpose other than to identify prospective properties visitor may be interested in purchasing. Any information relating to a property referenced on this web site comes from the Internet Data Exchange (“IDX”) program of CSMAR. This web site may reference real estate listing(s) held by a brokerage firm other than the broker and/or agent who owns this web site. Any information relating to a property, regardless of source, including but not limited to square footages and lot sizes, is deemed reliable.



Description